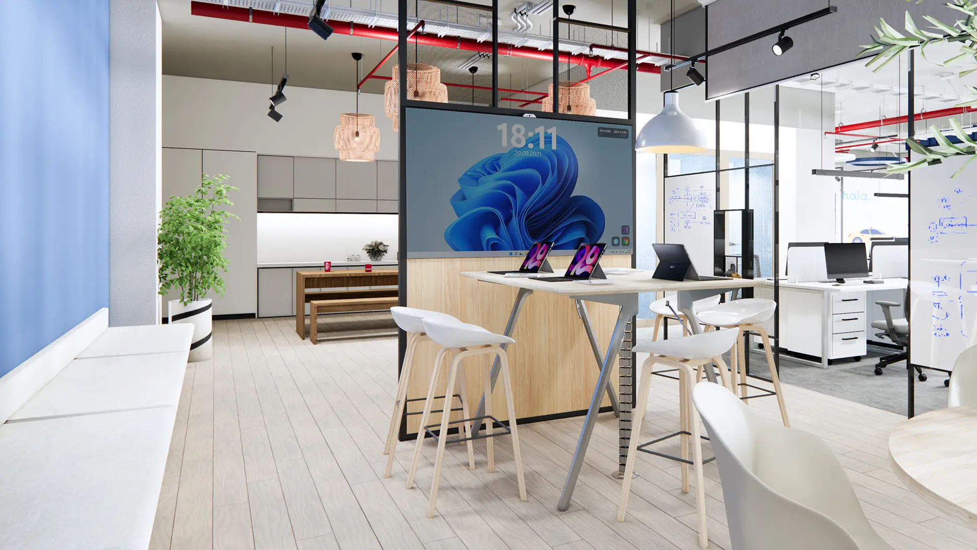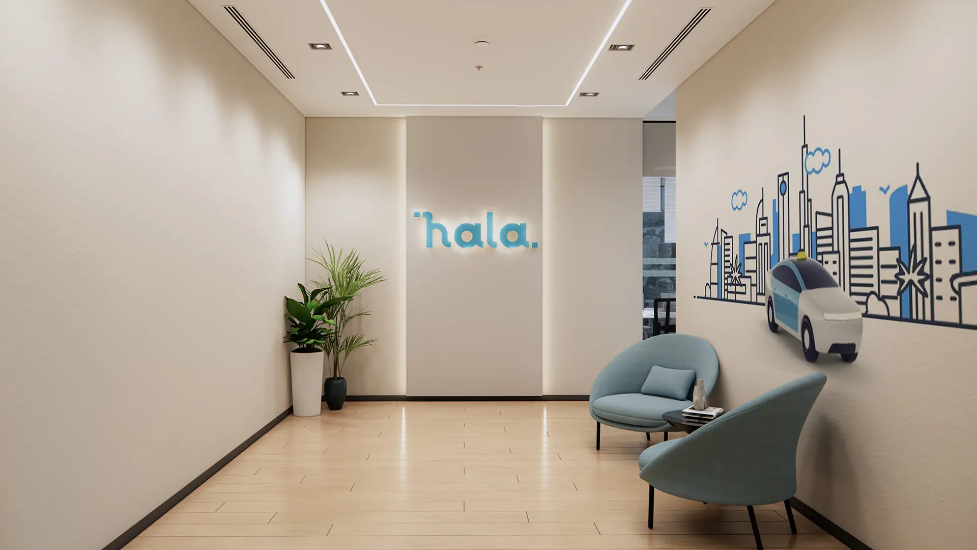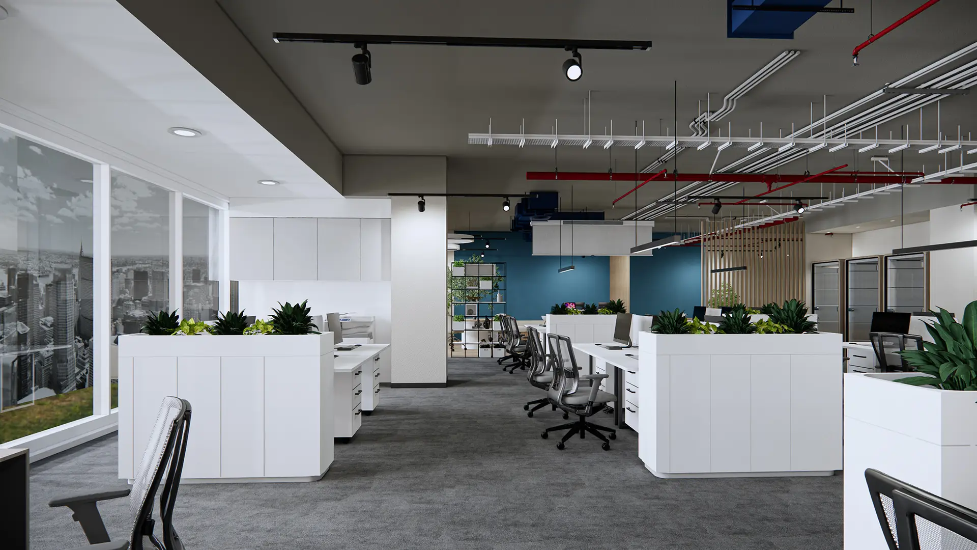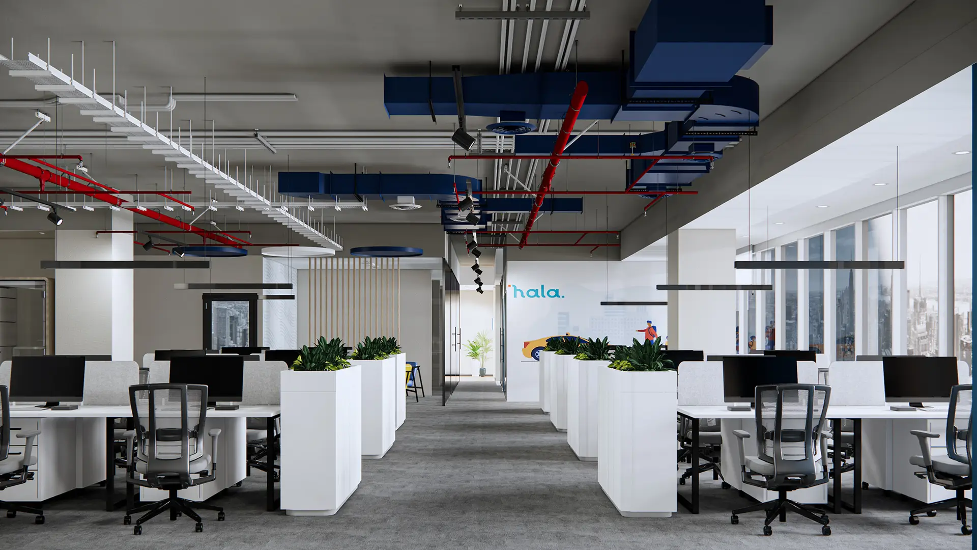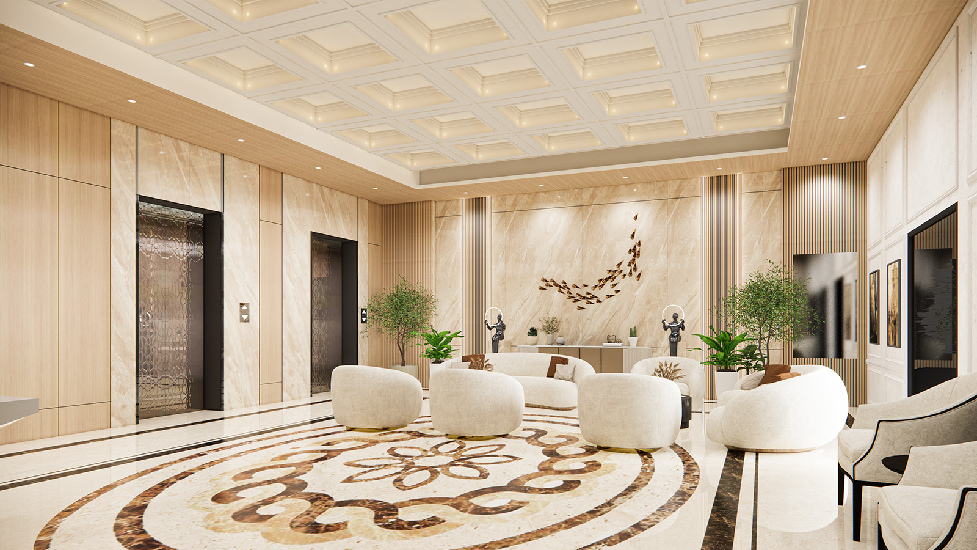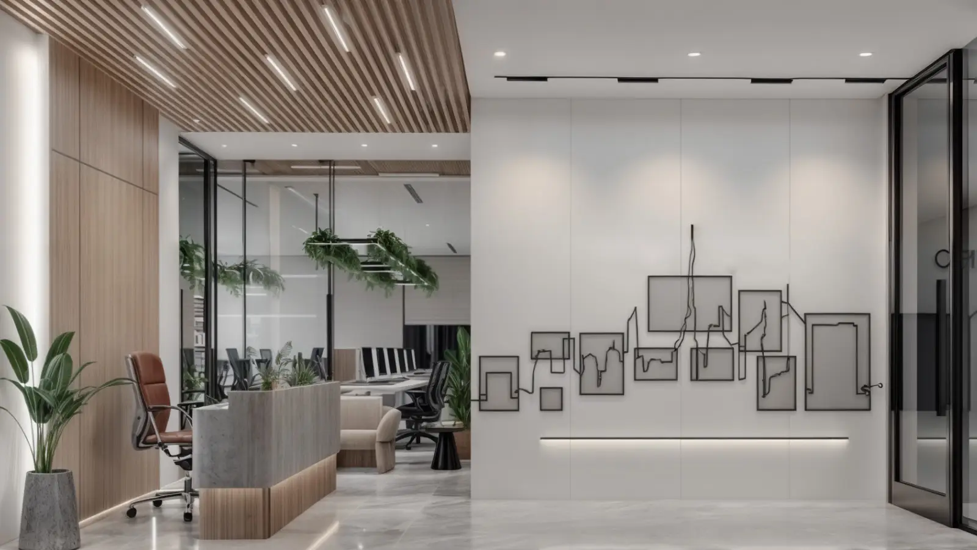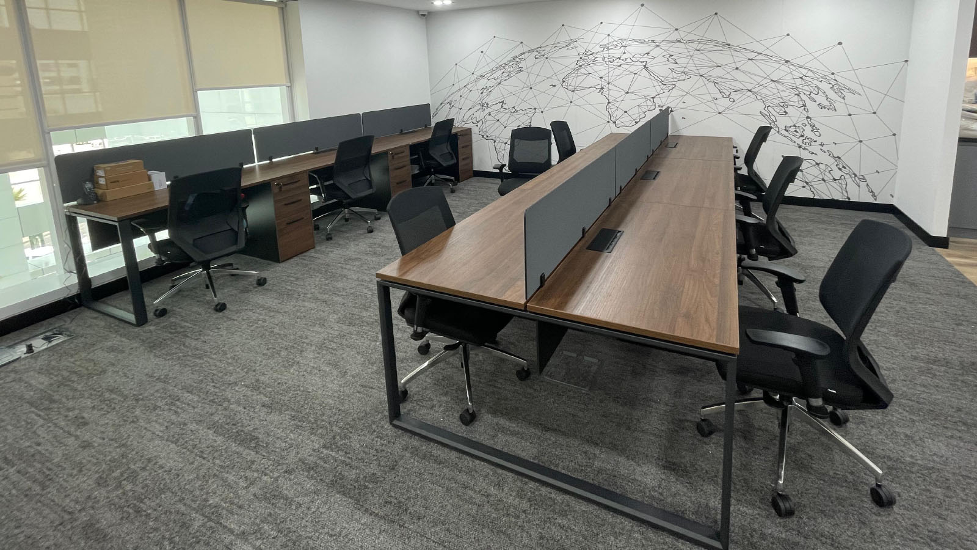Hala Ride
Client Brief
The client desired a classy, spacious office environment that was consistent with their corporate identity and emphasized neutral colours and materials. Their vision included creating a workplace that values openness, flexibility, and collaborative working.
Our solution
One of the biggest challenges is space planning; there is an existing bulkhead that we are not allowed to remove, so we must design the space around it. Also, our project has a 3-month deadline in which we must obtain all necessary government authority approvals.
The project was created by our design professionals and covered an area of more than 4500 square feet. The overarching idea was to design a workspace that goes beyond the conventional office environment, with an open-plan office layout serving as the primary objective. The reception table, spherical lamps, and laminate walls are examples of custom furniture that maximizes internal space while adding beauty. Additionally, we are utilizing some of the client’s current furnishings in this area to save expense.


